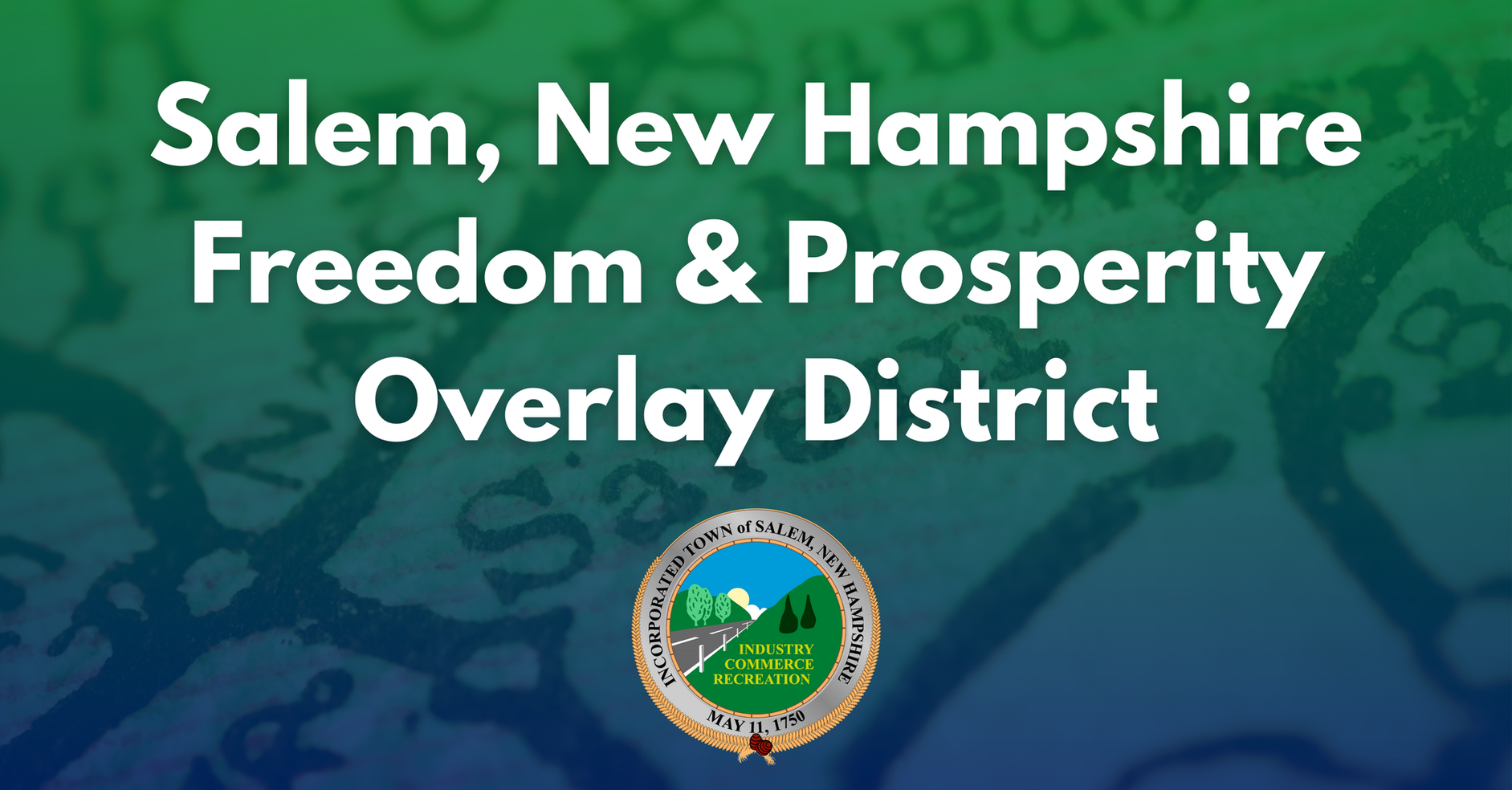Sweeney Proposes Freedom & Prosperity Zoning Overlay District

Salem, NH - Town Council Chairman Joe Sweeney will introduce at the January 27th, 2025 Salem Town Council Meeting the "Salem Freedom & Prosperity Overlay District" to reform zoning in roughly 3.6 Miles of Commercial & Industrial Zoned land in Salem. The overlay district can be seen below.
Town Council Chairman Joe Sweeney released the following statement in support of his proposal:
"The Salem Freedom & Prosperity Overlay District is a bold step forward for our town, combining smart growth with community preservation. This initiative revitalizes our commercial and industrial areas, creating opportunities for businesses to thrive and providing much-needed relief for homeowners through a stronger tax base. It also addresses the housing needs of young families and professionals, ensuring they can afford to stay in the community they love. By focusing on existing infrastructure and protecting our neighborhoods, we can grow smarter without compromising Salem’s character. I’m proud to support this plan and look forward to the brighter, stronger future it will bring to Salem."
Salem Freedom & Prosperity Overlay District
Purpose and Intent
The Salem Freedom & Prosperity Overlay District (SFP) is established to overlay several existing districts in a single, cohesive, and flexible mixed-use district. This district encourages a dynamic, pedestrian-friendly environment that supports residential, commercial, and industrial uses while prioritizing transit-oriented development and economic growth. The SFP includes dynamic building height rules to allow flexibility and scalability in design, with special provisions for hotel and office developments.
Districts Combined into the Freedom & Prosperity Overlay District
The SFP Overlay District overlays the following zoning districts:
- Garden Apartment R-A District (GA)
- Business Office District I (BO-I)
- Business Office District II (BO-II)
- Town Center District (TC)
- Commercial-Industrial District, Subdistrict A (CI-A)
- Commercial-Industrial District, Subdistrict B (CI-B)
- Commercial-Industrial District, Subdistrict C (CI-C)
- Industrial District
This overlay ensures all previously permitted uses and characteristics from the districts are retained while introducing updated and flexible development standards to support dynamic, mixed-use growth.
This overlay covers roughly 3.6 square miles of land in Salem.
Permitted Uses
Commercial Uses
- Retail establishments.
- Restaurants, cafes, and food service businesses.
- Personal service establishments (e.g., salons, spas, fitness centers).
- Business and professional offices, including medical and dental offices (special height provisions apply)
- Hotels and lodging facilities (special height provisions apply).
- Mixed-use buildings with commercial uses on the first floor and owner-occupied residential uses above.
Industrial and Energy Production Uses
- Light manufacturing, fabrication, and assembly operations.
- Warehousing, distribution, and logistics centers.
- Research and development facilities.
- Commercial storage facilities.
- Small Modular Reactors (SMRs), subject to U.S. Nuclear Regulatory Commission (NRC) approval and compliance with all applicable regulations.
Community and Recreational Uses
- Parks, playgrounds, and recreational facilities.
- Civic, cultural, and community institutions.
- Libraries, museums, and art galleries.
- Public and private educational institutions.
- Religious institutions.
Transportation and Infrastructure Uses
- Transit-oriented developments.
- Parking structures and facilities, including shared parking options.
- Bike and pedestrian pathways, including amenities for non-motorized transit.
Development Standards
Building Height
- General Height Restriction: Any property may build up to 6 stories (90 feet) in height by right.
- Height Adjustment for Abutting Properties: Properties may build up to 1 story (15 feet) taller than the tallest abutting structure.
- Cascading Height Increases: Properties can incrementally increase height based on the height of neighboring properties.
- Special Height Provision for Hotels and Offices: Hotels and office buildings may build up to 20 stories (300 feet) regardless of abutting property heights.
- No Fixed Maximum Height: Except for the hotel and office buildings provision, building heights are governed by the cascading height adjustment rules.
- SMR Structures: Structures housing SMRs may build up to 120 feet in height.
Owner-Occupancy Requirement
- Mixed-Use Buildings: Residential units in mixed-use buildings must be owner-occupied to promote community stability and neighborhood investment.
- Compliance: Property owners must submit an affidavit of owner-occupancy as part of their property tax payments, and the municipality may periodically verify compliance.
Density
- No limits on the number of residential units per acre for mixed-use developments with owner-occupied units.
Setbacks
- Setback requirements are waived.
Parking
- Parking requirements are waived within a half-mile radius of:
- Exit 2 Salem Bus Station.
- Existing or future identified public transit stops.
Administration
Approval Process
- All developments require site plan review and approval by the Planning Board.
- For mixed-use developments, applicants must include a signed affidavit verifying that residential units will be owner-occupied.
- SMR applicants must provide evidence of NRC approval and demonstrate compliance with all pertinent federal, state, and local regulations.
Compliance
- All projects must comply with state and local building codes and regulations.
- Owner-occupancy affidavits may be re-verified every year by the Town of Salem.
Illustrative Example of Building Heights and Owner-Occupancy
- Height Progression:
- Property A is built to 6 stories (90 feet).
- Property B (abutting property) may build up to 7 stories (105 feet).
- If Property B is built to 7 stories, Property A or Property C (its abutters) may then build up to 8 stories (120 feet).
- Mixed-Use Requirement:
- A building with retail on the first floor and condominiums above must have all residential units occupied by owners.